JD constructions and interiors

Building Dreams, Designing Futures
At JD Construction And Interiors, we combine innovation, quality craftsmanship, and modern design to create spaces that inspire. From construction to interior designing, we deliver excellence that lasts a lifetime.
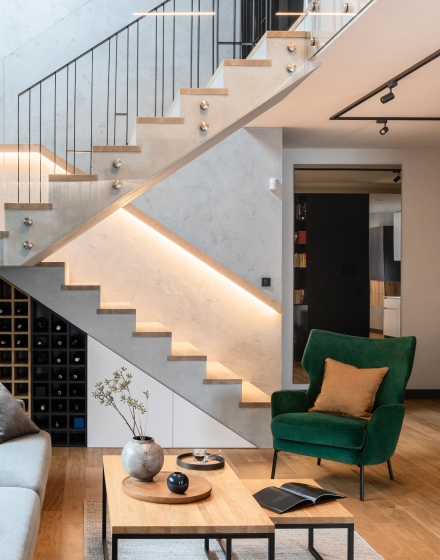
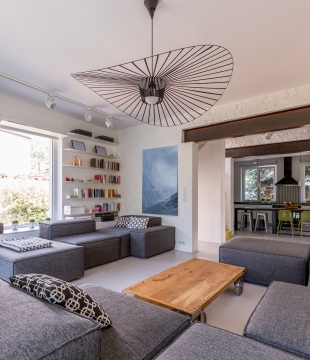
Clients
Client-Focused
Your vision is our priority. We provide personalized solutions, transparent communication, and dedicated support at every step.
Verified Quality
We use premium materials, trusted processes, and strict quality checks to ensure durability and perfection in every project.
Award-Winning
Recognized for excellence in construction and interior design, delivering projects that stand out in quality and innovation.
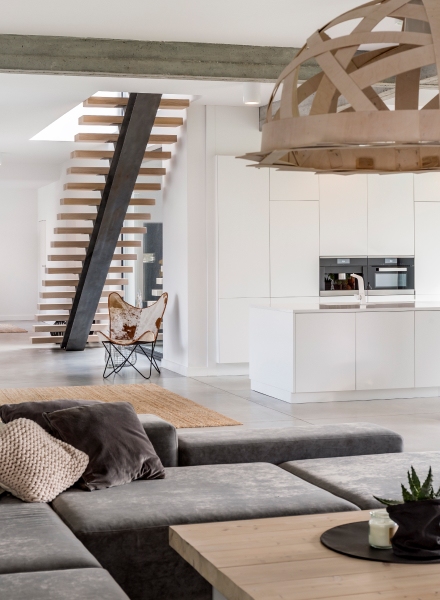
Our Offerings
We design and build modern, durable, and functional homes tailored to your lifestyle. From luxury villas to budget-friendly houses, we bring your dream home to life.
- ₹ 1600/Sqft
- ₹ 2000/Sqft
- ₹ 2500/Sqft
- ₹ 2750/Sqft
- ₹ 3000/Sqft
Basic Package - 1600/SQ.FT
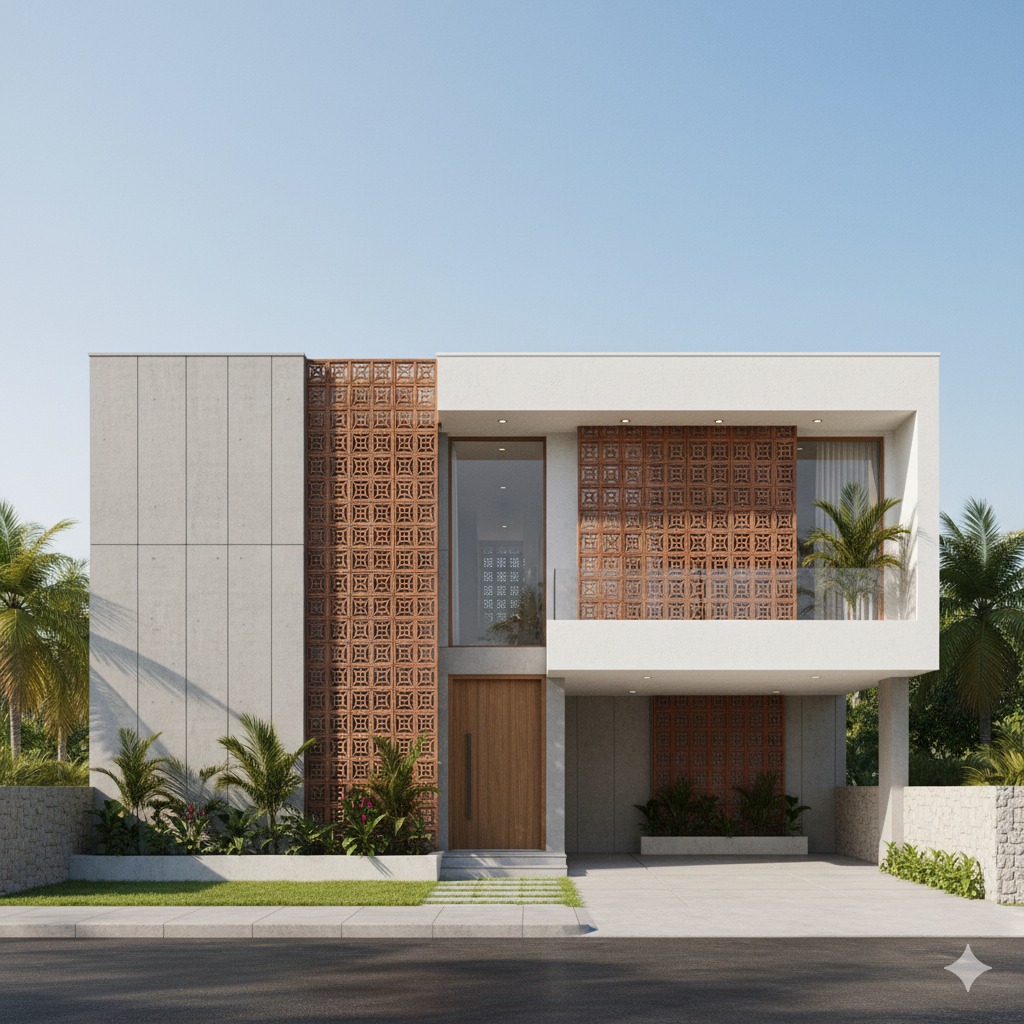
Design
2D Floor Plan
3D Floor Plan
3D Elevation
Complete building working drawing (electrical / plumbing.etc)
Complete building structure drawing
Drawings
Furniture Layout
Site Center line drawings
Underground Sump Layout
Column Layout
Staircase Layout
Roof slab and beam drawings for every level
Structure
The foundation will be planned based on the structural designs. We will provide 5 feet to 7 feet deep excavation from road level for foundation work. If clayey/rocky strata are discovered at site during excavation then additional expenses may be incurred for men and material. Chargable beyond 5 feet to 7 feet.
Internal Plastering of cement mortar (1:4 ratio), external plastering of cement mortar (1:5 ratio) and ceiling plastering cement mortar (1:4 ratio) will be done. We will provide thickness of plaster will be 12mm for internal and 15mm for external plaster applied in two coats.
Plain Reinforced Cement Concrete Staircases with waist slab will be provided in the package and the rest models will be charged extra based on per each staircase step.
One course of size stone or brick work will be provided for the foundation
Premium Package - 2000/SQ.FT
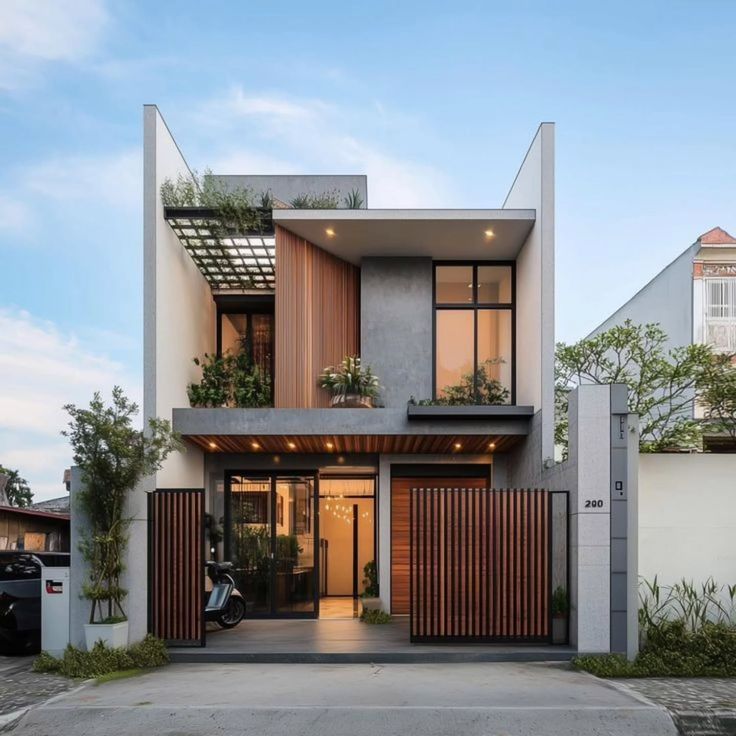
Design
2D Floor Plan
3D Floor Plan
3D Elevation
Complete building working drawing (electrical / plumbing.etc)
Complete building structure drawing
Drawings
Furniture Layout
Site Center line drawings
Underground Sump Layout
Column Layout
Staircase Layout
Roof slab and beam drawings for every level
Structure
The foundation will be planned based on the structural designs. We will provide 5 feet to 7 feet deep excavation from road level for foundation work. If clayey/rocky strata are discovered at site during excavation then additional expenses may be incurred for men and material. Chargable beyond 5 feet to 7 feet.
Internal Plastering of cement mortar (1:4 ratio), external plastering of cement mortar (1:5 ratio) and ceiling plastering cement mortar (1:4 ratio) will be done. We will provide thickness of plaster will be 12mm for internal and 15mm for external plaster applied in two coats.
Plain Reinforced Cement Concrete Staircases with waist slab will be provided in the package and the rest models will be charged extra based on per each staircase step.
One course of size stone or brick work will be provided for the foundation
Super Premium Package - 2500/SQ.FT
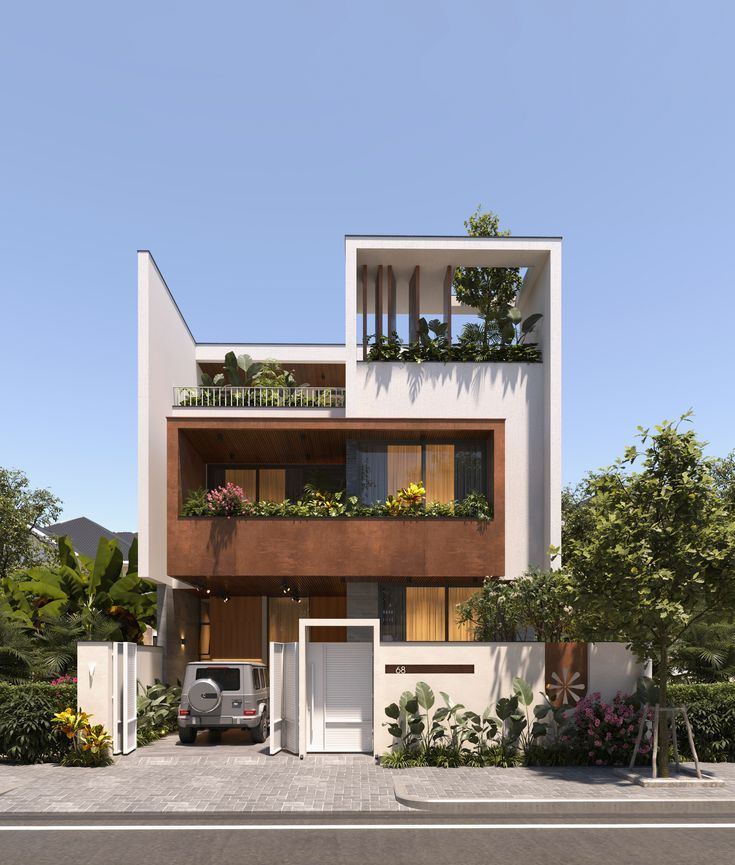
Design
2D Floor Plan
3D Floor Plan
3D Elevation
Complete building working drawing (electrical / plumbing.etc)
Complete building structure drawing
Drawings
Furniture Layout
Site Center line drawings
Underground Sump Layout
Column Layout
Staircase Layout
Roof slab and beam drawings for every level
Structure
The foundation will be planned based on the structural designs. We will provide 5 feet to 7 feet deep excavation from road level for foundation work. If clayey/rocky strata are discovered at site during excavation then additional expenses may be incurred for men and material. Chargable beyond 5 feet to 7 feet.
Internal Plastering of cement mortar (1:4 ratio), external plastering of cement mortar (1:5 ratio) and ceiling plastering cement mortar (1:4 ratio) will be done. We will provide thickness of plaster will be 12mm for internal and 15mm for external plaster applied in two coats.
Plain Reinforced Cement Concrete Staircases with waist slab will be provided in the package and the rest models will be charged extra based on per each staircase step.
One course of size stone or brick work will be provided for the foundation
Luxury Package - 2750/SQ.FT

Design
2D Floor Plan
3D Floor Plan
3D Elevation
Complete building working drawing (electrical / plumbing.etc)
Complete building structure drawing
Drawings
Furniture Layout
Site Center line drawings
Underground Sump Layout
Column Layout
Staircase Layout
Roof slab and beam drawings for every level
Structure
The foundation will be planned based on the structural designs. We will provide 5 feet to 7 feet deep excavation from road level for foundation work. If clayey/rocky strata are discovered at site during excavation then additional expenses may be incurred for men and material. Chargable beyond 5 feet to 7 feet.
Internal Plastering of cement mortar (1:4 ratio), external plastering of cement mortar (1:5 ratio) and ceiling plastering cement mortar (1:4 ratio) will be done. We will provide thickness of plaster will be 12mm for internal and 15mm for external plaster applied in two coats.
Plain Reinforced Cement Concrete Staircases with waist slab will be provided in the package and the rest models will be charged extra based on per each staircase step.
One course of size stone or brick work will be provided for the foundation
Super Luxury Package - 3000/SQ.FT

Design
2D Floor Plan
3D Floor Plan
3D Elevation
Complete building working drawing (electrical / plumbing.etc)
Complete building structure drawing
Drawings
Furniture Layout
Site Center line drawings
Underground Sump Layout
Column Layout
Staircase Layout
Roof slab and beam drawings for every level
Structure
The foundation will be planned based on the structural designs. We will provide 5 feet to 7 feet deep excavation from road level for foundation work. If clayey/rocky strata are discovered at site during excavation then additional expenses may be incurred for men and material. Chargable beyond 5 feet to 7 feet.
Internal Plastering of cement mortar (1:4 ratio), external plastering of cement mortar (1:5 ratio) and ceiling plastering cement mortar (1:4 ratio) will be done. We will provide thickness of plaster will be 12mm for internal and 15mm for external plaster applied in two coats.
Plain Reinforced Cement Concrete Staircases with waist slab will be provided in the package and the rest models will be charged extra based on per each staircase step.
One course of size stone or brick work will be provided for the foundation
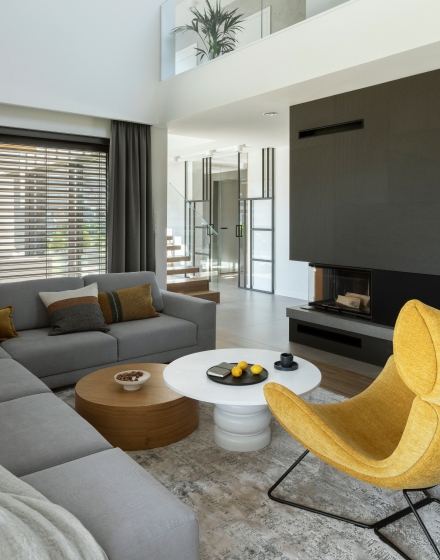
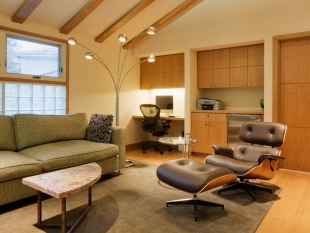
Who We Are
- JD Construction And Interior is a one-stop solution provider for all your construction needs.
- Expertise in Civil Work, Finishing & Interior
- End-to-End Solutions: From Drawing to Handover.
- We offer many ranges from 1600-3000/ Sqft.
Our Services
At JD Construction And Interiors, we provide complete solutions from the ground up. Whether it’s building a new space or transforming an existing one, we ensure every project reflects quality, creativity, and precision.
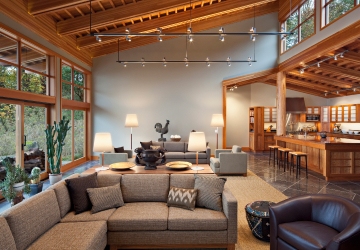
Residential Design
Interior
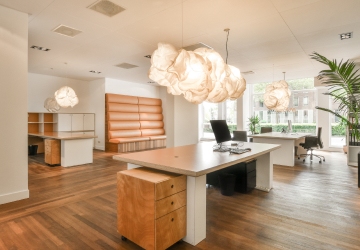
Commercial Design
Construction
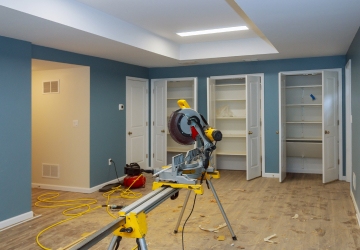
Renovation Planning
Architecture
Quality work delivered on time—couldn’t ask for more.
Anita Shah
Designed Better Than Expected
"JD Construction And Interiors transformed our house into a dream home. The attention to detail, quality of work, and timely delivery exceeded our expectations. Their team made the entire process stress-free and enjoyable."
5.0
Ramesh Patel
Professional And Personal Touch
"We trusted JD Construction And Interiors for our office space, and the results were outstanding. Modern design, functional layouts, and a professional approach made them the perfect partner for our project."
5.0
Priya Desai
Everything Felt So Thoughtful
"From consultation to handover, everything was handled with transparency and precision. They turned our old property into a stylish and functional space. Highly recommend JD Construction And Interiors."
5.0
Vivek Mehta
Seamless From Start To Finish
"The design team understood our taste and created interiors that matched our lifestyle perfectly. The quality of furniture and finishes was excellent. Truly a client-focused company."
5.0
We have successfully completed multiple residential, commercial, and interior projects. Each project reflects our commitment to quality, attention to detail, and modern design standards.
- 3D Layout Preview
- Budget-Friendly Options
- On-Time Delivery
- High-Quality Materials